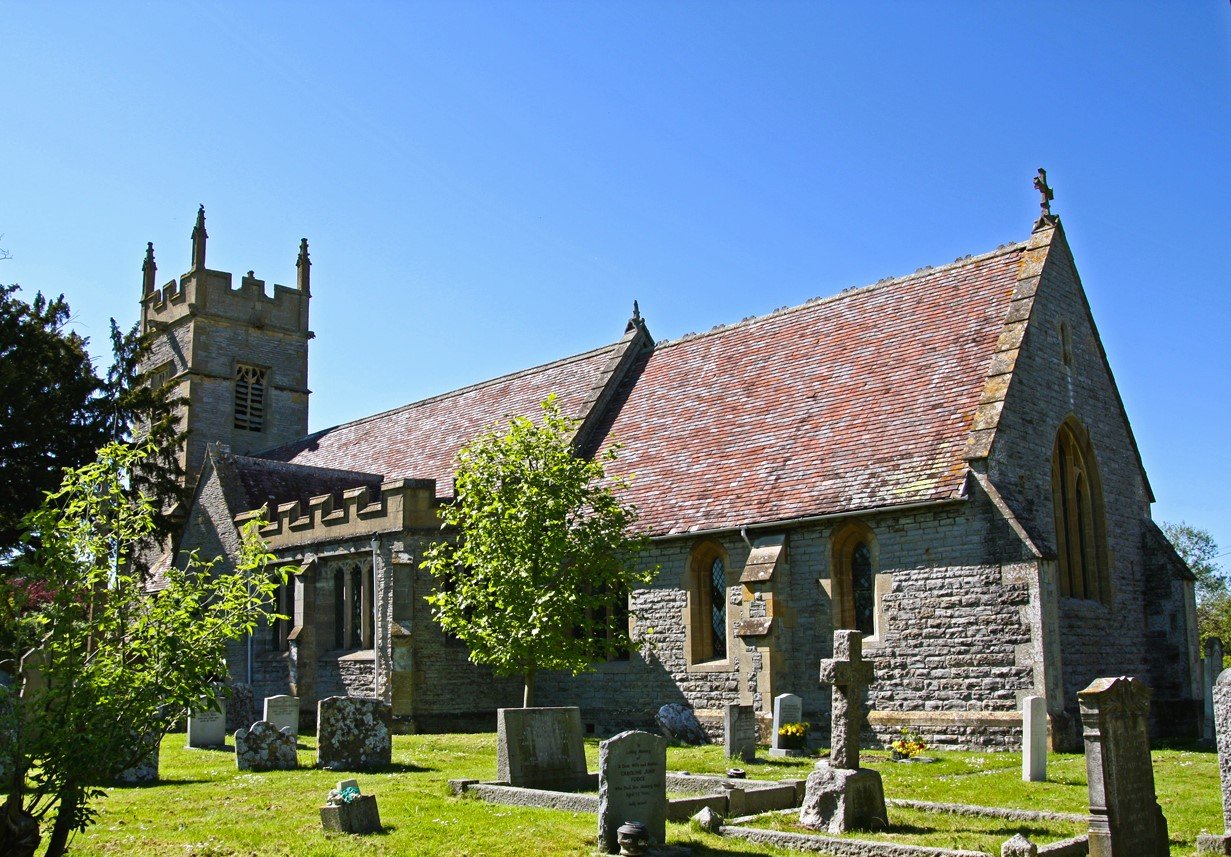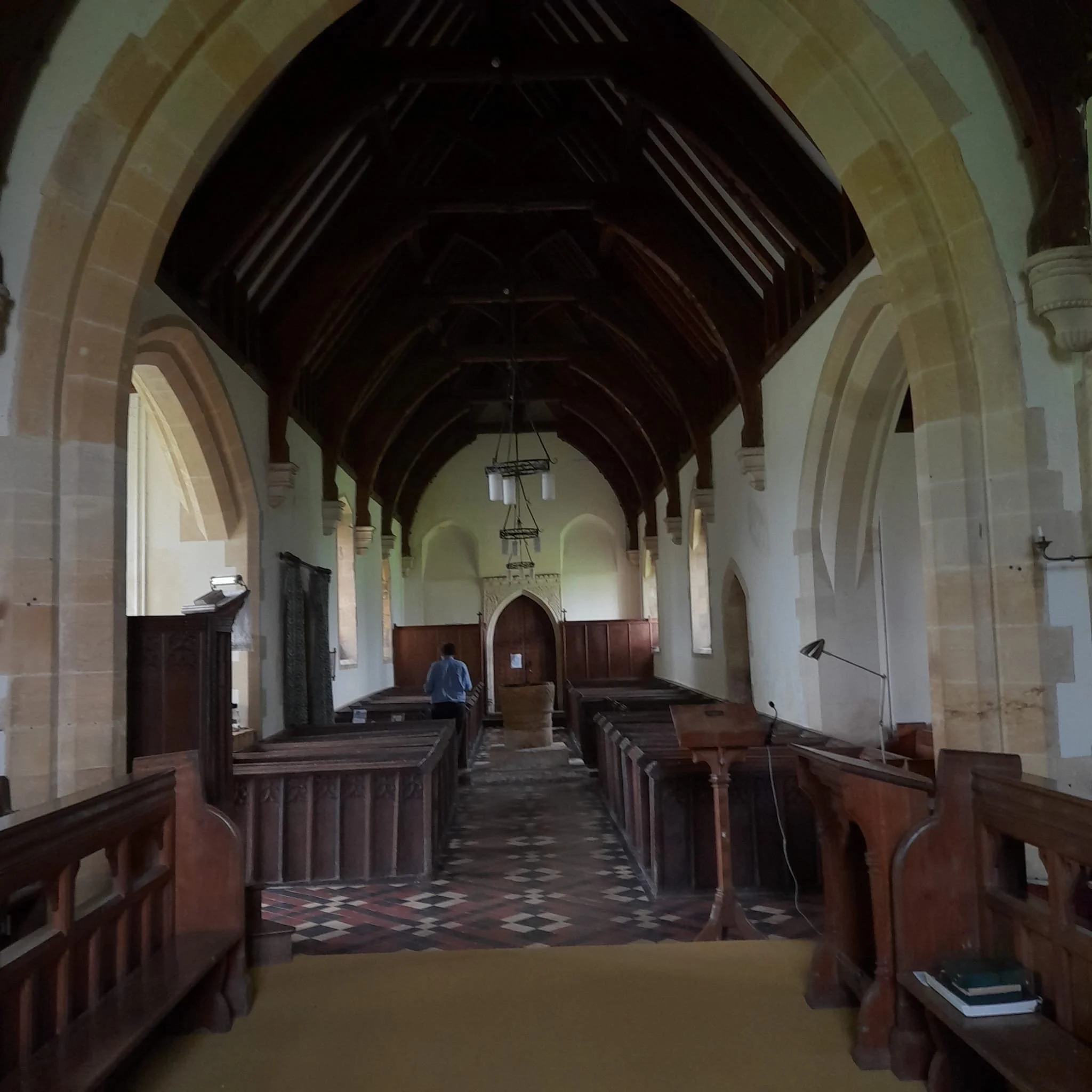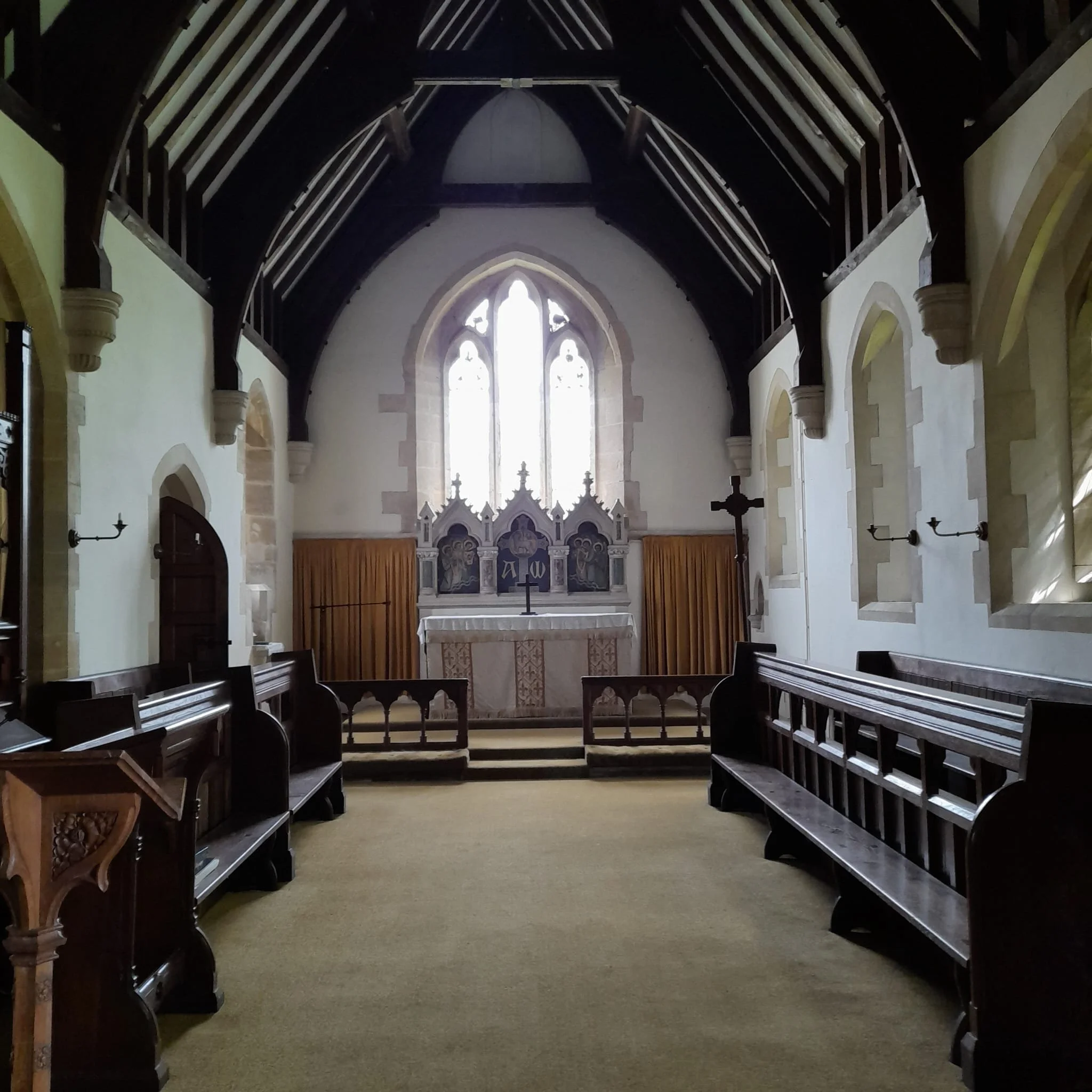St. Nicholas Church
A Brief History
History
The church of St Nicholas, which served until recently the Church of England Parish of North and Middle Littleton, is an attractive building situated adjacent to the National Trust-owned medieval Tythe Barn and the Jacobean Manor House
Before the 1871 rebuilding, the chancel was circa 1290 and the nave XII century. The church also has two transcepts and a bell tower. The North Transept. East Wall; trefoiled single light XIV century. North window two trefoiled lights. Irregular quatrefoil in head, with dripstone. Two south windows, three-light cinquefoil under a square head. Embattled parapet. No pinnacles. The SouthTranscept was built as a Lady Chapel by Thomas Smyth, a gentleman of the parish who died in 1532. Upon his death, he left a bequest to furnish the South Transcept as a Chantry, although there is no written evidence that it was licensed as such.
In 1871, the Chancel was entirely rebuilt by Frederick Preedy, a noted Victorian architect, who was born in the neighbouring parish of Offenham in 1820 and baptised there by his uncle. He also extended the transcepts and added a very beautiful Reredos, which he designed and painted. The East Window remains the original.
The oldest object in the church is the impressive lead-lined 12th-century font, which bears the scars of the removal of some of its ornamentation during the Reformation. The window on the north side of the chancel has a recessed sill, about two feet below the window. At the west end, the rear arches of the former west window are evident. The nave recess on the north side indicates a blocked door, with two recesses for a bar. On the south side, in the south wall of the transept, is a small oblong recess - possibly a mutilated piscina. The doorway from the nave to the tower has 15th-century, large, roughly carved spandrils with battlemented cornice with paterae.
The pavements are of modern, coloured, glazed tiles, except the passageway in the north transept, which is paved with a collection of mediaeval glazed tiles (Malvern pattern); these would have been of local manufacture and probably came from Malvern. There are also two ledger stones; more glazed tiles are to be found in the lower part of the north window in the chancel.
The Pews in the Nave are medieval, while those in the Chancel date from the XVI century
The lower section of the Tower dates from the XIII century, but the remainder, above the level of the Belfry floor, was added in the XV century. The Belfry houses a set of six Bagley bells, dating from 1650, which still produce a glorious sound.



